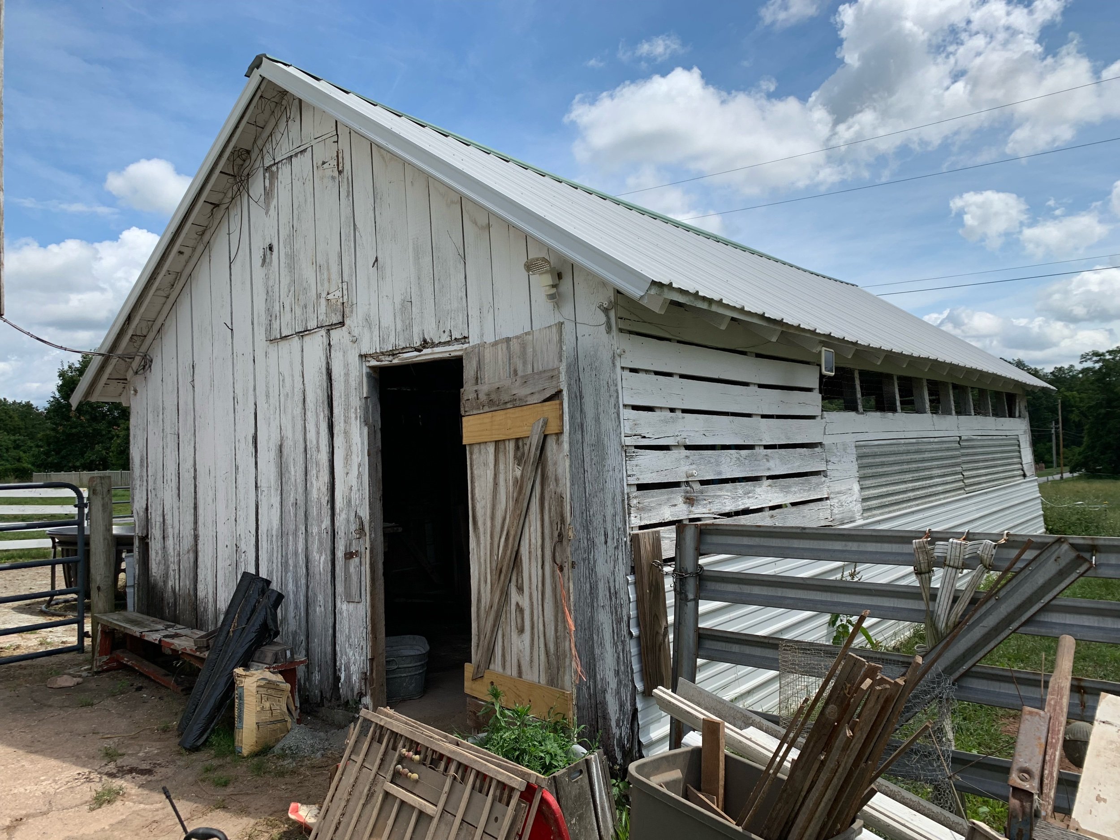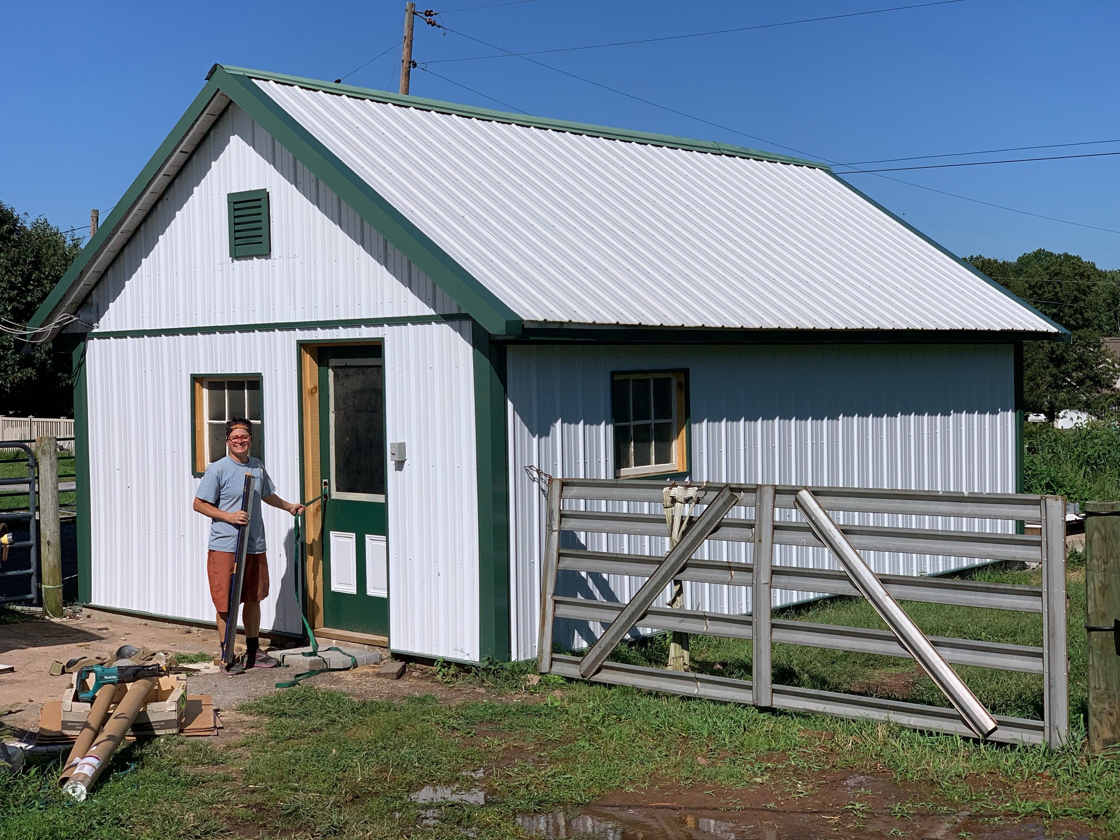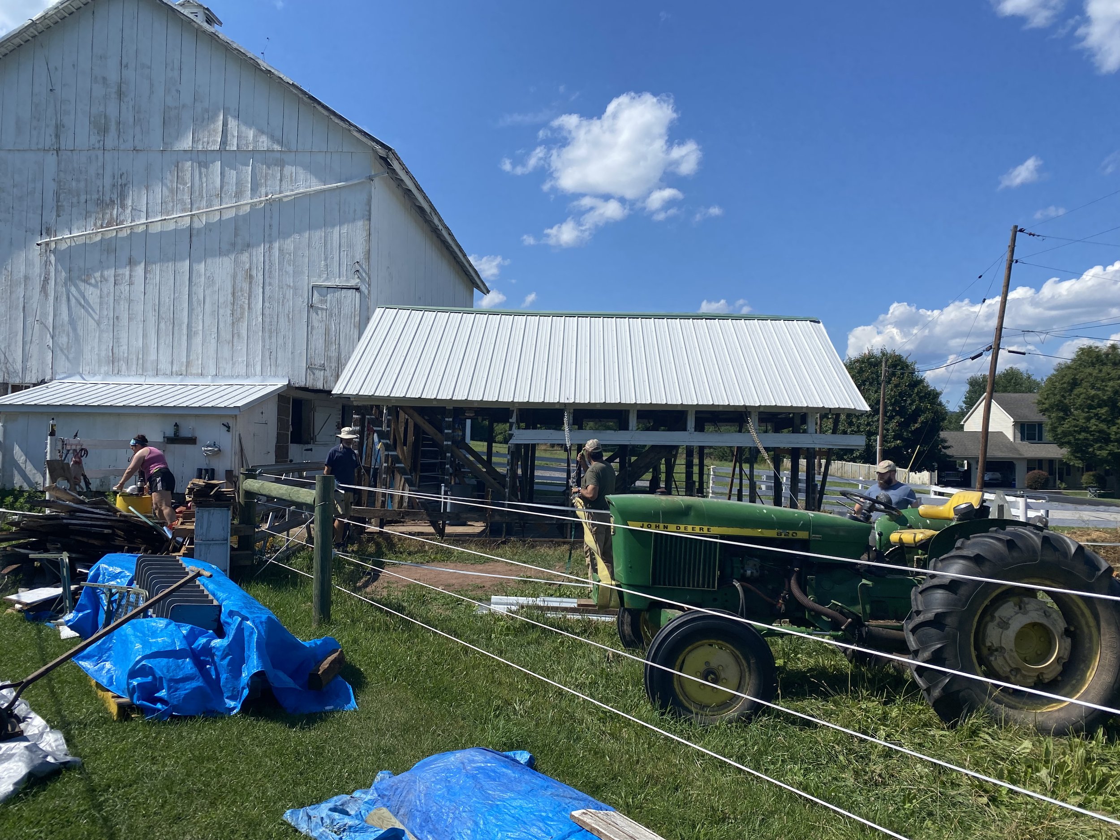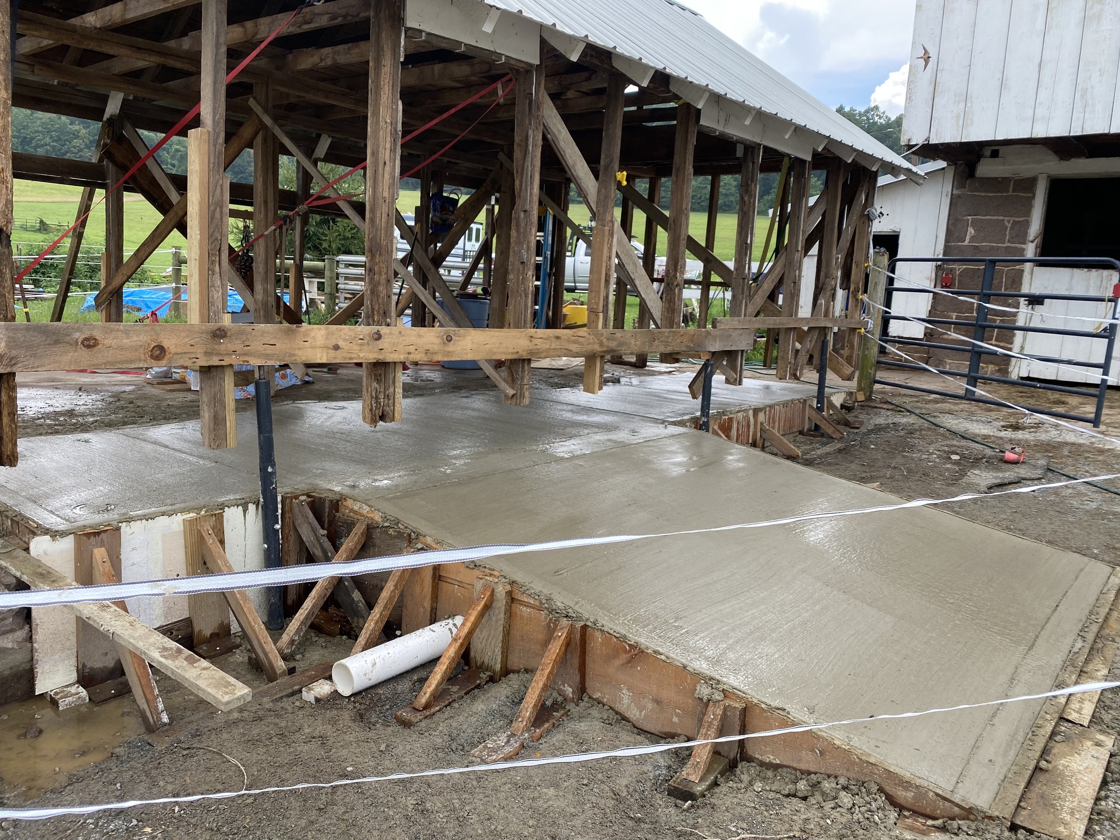Hog barn to bush hog: COVID catch-up blog part II
We’ve got some tough acts to follow for the second part of our catch-up post after our WOFO guest bloggers knocked their posts out of the refuge. As you might remember from our first catch-up installment, we left off heading back east after leaving New Mexico for Silver Lake Farm (SLF) in spring 2021.
Chewie was the best supervisor we could ask for. As long as we brought mints.
Our rough concept was to take a short break from volunteering in order to help out a little around Chuck and Julia’s farm and do some short trips to fun places in the Northeast. As with most things, we bit off more than we expected to chew but absolutely had a blast doing it. And when our summer “break” was over we were definitely ready to return to the not-so-routine work of volunteering!
The Silver Lake Farmers didn’t mention it in their blog, but one of the reasons they are usually busy is because their farm predates the Civil War. The farmhouse walls are about two-foot thick fieldstone; the bank barn has the original wood framing (think wooden pins and hand hewn trees); there is at least one snake constantly in residence in the summer kitchen building; and pertinent to us…there was a very old (probably over 100 years old) rundown outbuilding that had formerly been used as a hog barn.
This is after a significant clean-up. So. Much. Stuff.
Other than bacon, what interest could we possibly have in a hog barn? Well, while we’ve been off gallivanting about the country for the past almost 5-years, a local business has been restoring Dean’s 1988 BMW 325i convertible (inherited from his father). That restoration was drawing to a close, which meant that we needed a place to garage a beautiful car, along with a few remaining possessions that we’re storing at the farm. So, as we looked around the farm and talked through options…converting the hog barn from ramshackle to usable became our summer project. And since we are not wont to do things by half measures, let’s just say that scope creep became scope-tsunami!
Beginning with sorting out our options, the project was complicated by the skyrocketing cost of construction materials. That ruled out our initial preference for putting up an entirely new pole barn structure on a clear and level patch of ground. Thus, we settled on salvaging what we could out of this ancient, angry, nearly collapsing in two directions, hog barn. The initial scope of the project involved demolishing the worst third of the structure to shorten the length of the finished building. Then it was “easy;” all we had to do was straighten the remaining two-thirds, strengthen the building with new supports, repair and level the cement foundation, reframe internal and external walls, install exterior steel siding and interior drywall, wire it for electricity, and perhaps the most challenging step was attempting to critter-proof it. When done, three-fifths of the building would be our garage, and two-fifths would be a new workshop for the farm.
Chuck (brother) pitched in on the demo crew removing the eastern third of the building.
The demolition part went smoothly and quickly - tearing stuff up is our strong suit, and we took advantage of a visit from Dean’s brother, Chuck, who gladly joined the work crew for a day. Seriously, there’s nothing quite like the feeling of accomplishment from grabbing a hammer and crowbar and being set free to just tear things apart! Brother Chuck was super helpful, earning him some dinner and homemade ice cream. We love us some cheap family labor!
Team effort on the straightening and come-along-ing.
The remaining bones of the building were leaning in two directions so we had some come-along and ratchet strap work to do. And, since livestock had lived in there, the concrete floor had an intentional slope on the roadside portion of the building to drain the, uh, porkers’ poop. We got some jack-posts to raise half the building after we straightened it using come-alongs and the tractor and while we formed and placed about six yards of concrete to flatten the floor and create a vehicle access ramp. Sounds easy peasy, right? Well, it went about as smoothly as it could and we were ready for a short break.
Love concrete. Seriously, how could you not?
Beer stop on our Farm to Fork Fondo in Vermont.
While the concrete cured (and with the building partially jacked-up (pun intended, as the building was both literally and figuratively jacked up)), we took off on a week-long trip to Vermont and up-state New York. Earlier in the year, when we thought we’d have lots of free time to train, we signed up for a 40-mile bicycle Farm to Fork fondo. This was going to be a leisurely pedal around an island in Lake Champlain while making hosted pit stops along the way for food, beer, ice-cream (and edibles)! We like all those things, but our sit bones were not well-conditioned since we hadn’t really been riding our bikes (proving yet again another YOFO truism: “that taint leather ain’t gonna grow itself!”). It was a fabulous drive up to Vermont and we were able to catch a historic artillery display at Fort Ticonderoga. We camped in a cute little state park and had a fantastic bike ride (even though it rained the entire time). Afterwards, we detoured through more of Vermont to link up with some new friends we made on our summer 2019 trip to Alaska, Sue and Doug, (aka “The Destinators”), as well as a couple/friends we volunteered with at Sevilleta, Cathy and Don. On our way back south we also had a great visit with Dean’s sister Missy and partner Lee at their getaway home in Rock Hill, New York. While only a week, the whole break was restorative (see what we did there?) and a welcome break from farm and barn restoration. Recharged, we headed back to SLF for more self-inflicted chaos.
Dawn loves concrete and Dean loves cannons. Fort Ticonderoga is spectacular.
With the concrete in place, we were able to get back to working inside the structure. There was a lot of rot at the bottom of some of the wall studs (true dimensional 2x4s), so it was slow going. After working our way around and sorting through details like framing for doors and windows, we got to put our recent metal siding experience (from a job at Sevilleta) to use and installed the metal siding and all the trim pieces. (So, so many different pieces of trim.) This is definitely one of those tasks that is do-it-yourself-able (thanks again to You Tube videos), but it will take you longer and be more challenging than you expect. Folks who do it day in and day out are so much more efficient and effective at knowing what goes where and in what order. We stayed after it though and it came out looking nice.
Siding! So many pieces of trim.
Kady working on siding trim and soffit like a boss.
Just as our hog barn fun meters we’re getting close to pegged and we were running out of summer, we finally began work on the interior finish walls and finish work. Just in time the other kids visited and pitched in to what was becoming a family project. Kady turned out to be a drywall hole saw master; Jess can run Romex like a champ; and Trav pitched in on multiple tasks. Chuck and Jules pitched in as much as they could while working on their own summer project of replacing the hardwood floors in the house. We insulated the workshop portion and drywalled and mudded the entire building. We built and installed the vehicle garage swing doors. We enlisted Julia’s parents, Bill and Jane, to hang entry doors and the historic windows.
Hangry? Fun meter pegged? This is Dawn’s “you can take this job and shove it!” pose. .
The project wrapped up *just in time* for the remnants of Hurricane then Tropical Storm Ida to weather test the new building. Everything held and we were ready to roll out to Cross Creeks NWR for a quick six-week volunteer stint.
Traded power tools for tractors at Cross Creeks NWR
Hip waders. Not chaps. Much fun.
If you remember the last catch-up post, we stayed in contact with Ranger Joan from Tennessee NWR. When she heard that we got heavy equipment trained at Sevilleta, she recruited us to help their sister refuge Cross Creeks. As another refuge focused on migratory birds, they plant some cover and feed crops. We’re glad that we were able to pitch in and help Rick and Fred with brush hogging, and their efforts to disc and plant several fields. We also had a blast (sadly not literally) helping them deconstruct beaver dams. Hip waders are cool in concept and don’t at all smell bad when you sweat as much as Dawn does. Yowsers.
They had three tractors so we were both able to get seat time
Random barn bonus picture: yes, that is a two-seater for an outhouse; found in the attic of the old hog barn.
After Cross Creeks NWR, we headed down to Florida for the winter at the Crystal River NWR and their magnificent manatee sanctuary. And that is, as they say, a story for another day.















